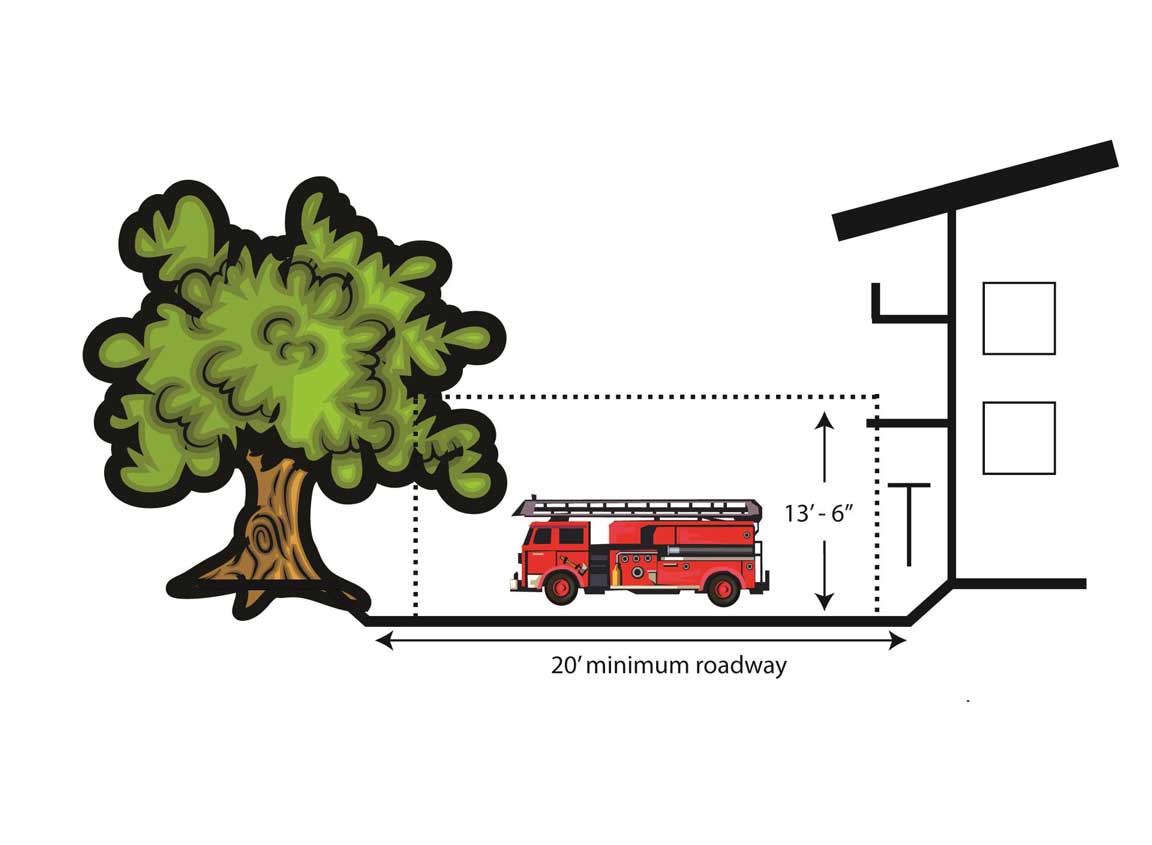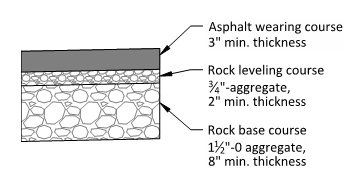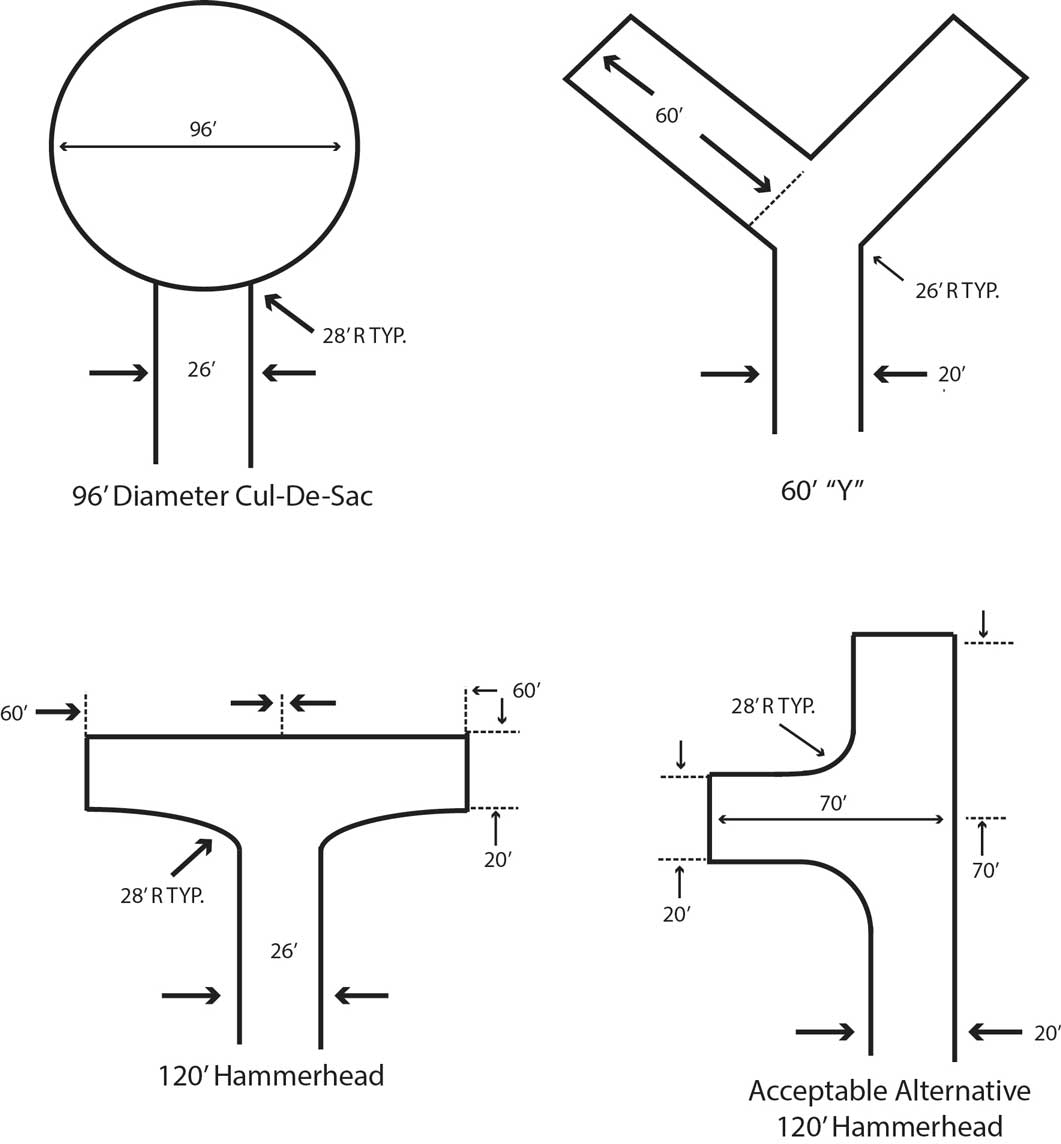Fire apparatus access roads shall be provided for every facility, building, or portion of a building hereafter constructed or moved into or within the jurisdiction when any portion of an exterior wall of the first story of the building is located more than 150 feet from fire apparatus access as measured by an approved route around the exterior of the building. Fire department access within 150 feet, commonly referred to as hose pull distance, is measured along a path that simulates the route a firefighter may take to access all portions of the exterior of a structure from the nearest fire access road. All obstructions such as fences, planters, vegetation, topography and other structures must be considered when determining whether the building is accessible from a particular location on the fire access road. (OFC 503.1.1)
 Denotes the furthest point on the exterior of the building as measured along the path of firefighter travel around the exterior of the building.
Denotes the furthest point on the exterior of the building as measured along the path of firefighter travel around the exterior of the building.

Assume the parking lot is not accessible to fire apparatus due to the turning radius and fire lane widths begin less than the required minimums:
- All portions of building “A” are within 150 feet of the public road as measured along the path of firefighter travel.
- Building “B” is not accessible. The presence of a fenced enclosure forces firefighters to backtrack once they pass through the gate, increasing their travel distance beyond 150 feet. On-site fire apparatus access roads or a change in the location of the gate would be necessary to provide access to Building “B”.
- Building “C” is also accessible despite the obstruction posed by the raised planter.
Fire Apparatus Access
The minimum width of a fire apparatus access is 20 feet. Dead-end fire apparatus access roads in excess of 500 feet in length shall have a driving surface width of not less than 26 feet. Fire access roads where a fire hydrant is located shall have a driving surface width of 26 feet for a length of 20 feet. If a center median is included, the required width shall be provided on both sides of the median. No parking is permitted on streets narrower than 26 feet in width. Parking on one side is permitted on fire access roads that are at least 26 feet but less than 32 feet in width. Parking on two sides is permitted on fire access roads 32 feet or more in width. (OFC 503.2.1, 503.2.2, D103.1, D103.4 D103.6.1 & D103.6.2)
Exception
When the fire apparatus access road serves not more than two single-family dwellings or small congregate residences (Group R-3) or accessory or miscellaneous structures (Group U), the minimum pavement width can be reduced to 15 feet with 2 feet 6 inches of gravel on each side. A clear and unobstructed width of 20 feet shall be maintained. (OFC 503.1.1, 503.2.2)
Aerial Apparatus Access
Buildings or facilities where the vertical distance between the grade plane and highest roof surface exceeds 30 feet, shall have fire apparatus access constructed for use by aerial apparatus. The highest roof surface shall be determined by measurement to the eave of a pitched roof, the intersection of the roof to the exterior wall, or the top of parapet walls, whichever is greater. Grade plane represents the average of finished ground level adjoining the building at exterior walls and where the finished ground level slopes away from the exterior walls, the reference plane shall be established by the lowest points within the area between the building and the lot line or, where the lot line is more than 6 feet from the building, between the building and a point 6 feet from the building. (OFC 202 & D105.1)
The minimum width of an aerial apparatus access road is 26 feet in the immediate vicinity of the building. No parking is permitted on streets narrower than 32 feet in width. Parking on one side is permitted when the road is at least 32 feet but less than 38 feet in width. Parking on both sides is permitted when the road is 38 feet or more in width. (OFC D105.2)
Buildings or facilities exceeding 30 feet or three stories in height shall have at least two means of fire apparatus access for each structure. At least one of the required access routes meeting this condition shall be located within a minimum of 15 feet and a maximum of 30 feet from the building, and shall be positioned parallel to one entire side of the building. (OFC D104.1, D105.3)
Overhead utility and power lines shall not be located over aerial apparatus access roads or between the aerial access road and the building or facility. Other obstructions shall be permitted to be placed with the approval of the fire code official. (OFC D105.4)
Vertical Clearance
Fire access roads shall have an unobstructed vertical clearance of not less than 13 feet 6 inches. Aerial apparatus access roads may require additional vertical clearance as determined by the fire code official. (OFC 503.2.1, D105.4)

Surface
Fire access roads shall be designed and maintained to support the imposed load of fire apparatus with a gross vehicle weight of 75,000 pounds and shall be surfaced with asphalt, concrete or other approved driving surface to provide all-weather driving capabilities. Documentation from a registered engineer may be requested by the fire code official if the standard fire access section is not constructed. (OFC 503.2.3 as amended by the City of Hillsboro HMC 11.28.010)
Grade
The grade for fire access roads shall not exceed 10 percent to facilitate fire ground operations and meet the recommendations of NFPA 1901, Standard for Automotive Fire Apparatus. The grade may be increased to a maximum of 15 percent, for lengths approved by the fire code official, when all of the structures served by the access road are protected by automatic fire sprinkler systems with the approval of the fire code official. (OFC 503.2.7 as amended by the City of Hillsboro HMC 11.28.010, OFC D103.2)
Turnouts
When a fire apparatus access road exceeds 400 feet in length, turnouts 10 feet wide and 30 feet long shall be provided in addition to the required road width and shall be placed no more than 400 feet apart, unless otherwise approved by the fire code official. These distances may be adjusted based on visibility and sight distances. (OFC 503.1.2)
Turning Radii
The inside turning radius for an access road shall be 28 feet or greater. The outside turning radius for an access road shall be 48 feet or greater. (OFC 503.2.4 as amended by the City of Hillsboro HMC 11.28.010 & D103.3)
Public Emergency Services Access Easement
Where fire department access requirements cannot be met from the public right of way or property in question, an easement on an adjacent property may be approved by the fire code official. A permanent easement is established through the recordation of the final plat as a Public Emergency Services Access Easement. If the development does not necessitate a final plat or if the easement will be temporary, a Public Emergency Services Access Easement will be record through a separate document in coordination with Hillsboro Public Works Department. (OFC 503.1.1)
Bridges & Elevated Surfaces
Where a bridge or elevated surface is part of a fire apparatus access road, the bridge shall be constructed and maintained in accordance with AASHTO HB-17. Bridge and elevated surfaces that serve as part of fire apparatus access roads shall be designed for a live load sufficient to carry the imposed load of a fire apparatus weighing 75,000 pounds gross vehicle weight. Vehicle load limits shall be posted on both entrances to the bridge when required by the fire code official. Maintenance of the bridge shall be the responsibility of the party(ies) that use(s) the bridge for access to their property(ies). At any time, for due cause, Hillsboro Fire Department may ask that a registered engineer inspect the bridge for structural stability and soundness at the expense of the property owner(s) the bridge serves. (OFC 503.2.6)
Floodplain
Fire apparatus access roads shall be constructed above the Base Flood Elevation as defined by the City Engineer and/or Floodplain Administrator based on the effective FEMA Flood Insurance Study, Letter(s) of Map Change, and/or best available data. Where fire access roads are constructed at or below the Base Flood Elevation, fire access will be considered inadequate. (OFC 503.1.1, 503.1.2)
Traffic Calming Devices
Traffic calming devices are prohibited on any designated fire access road unless approved by the fire code official, which includes speed bumps, humps, dots, round-a-bouts, bollards, etc.
Raised pedestrian crossings are permitted; however, all grade breaks shall be 4% or less. (OFC 503.4.1)
Access During Construction or Demolition
Approved fire access shall be provided prior to all construction or demolition sites. The access shall be capable of supporting vehicle loading under all weather conditions. Temporary address signage shall also be provided during construction. (OFC 3309.1, 3310.1)
Dead-Ends
Dead-end fire apparatus access roads with a required length in excess of 150 feet in length (measured from the curb perpendicular to the road) shall be provided with approved provisions for the turning around of fire apparatus. (OFC 503.2.5, Figure D103.1, D103.4, Table D103.4)

